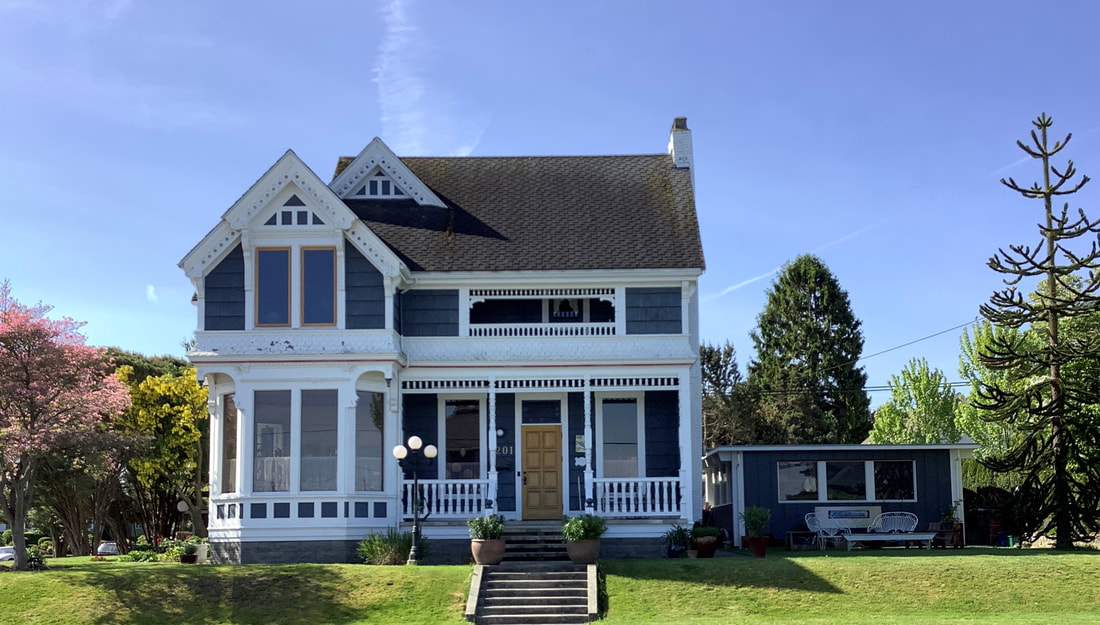
Mary Staley and Patrick Barrett Home
This 1890 Victorian home has a long history, with numerous updates over the years, however the nostalgia and grand impression hasn’t changed. Original to the home are the front entrance, the windows, and widow’s walk. The thirteen foot high ceiling in the living room, complements the impressive staircase and unusual chandelier. Notice the Birdseye maple cabinetry as it flows into the kitchen, built in place by Paul Mack. The sunroom was joined to the kitchen in 1975 when the home was purchased by the Orvo Kuurels, the ceiling design is a nod to his Finnish background, all the nails are copper, and the floor is granite. Only oil was used to preserve the wood and highlight the natural grain. All wallpapers in the home are made of natural fibers. The basement is an added attraction, hand dug after the house was built. Exit the back kitchen door to enter the basement and see a canning kitchen, wine cellar, and sauna. This home is one of the grandes dames of Anacortes.
This 1890 Victorian home has a long history, with numerous updates over the years, however the nostalgia and grand impression hasn’t changed. Original to the home are the front entrance, the windows, and widow’s walk. The thirteen foot high ceiling in the living room, complements the impressive staircase and unusual chandelier. Notice the Birdseye maple cabinetry as it flows into the kitchen, built in place by Paul Mack. The sunroom was joined to the kitchen in 1975 when the home was purchased by the Orvo Kuurels, the ceiling design is a nod to his Finnish background, all the nails are copper, and the floor is granite. Only oil was used to preserve the wood and highlight the natural grain. All wallpapers in the home are made of natural fibers. The basement is an added attraction, hand dug after the house was built. Exit the back kitchen door to enter the basement and see a canning kitchen, wine cellar, and sauna. This home is one of the grandes dames of Anacortes.
