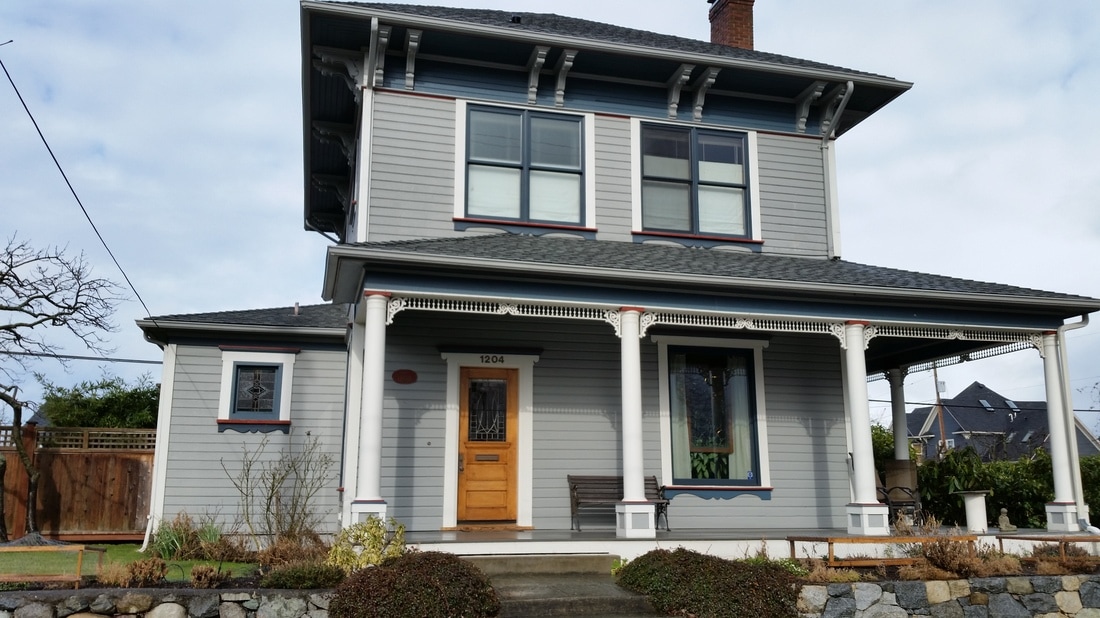Built in 1890, this Italianate home is one of the grandes dames of historic Old Town. One of the most popular Victorian-era housing styles from the mid-to-late 1800s, we see here the distinctive features of the classic wide cornice and paired brackets, the hip roof, the decorative porch woodwork and columns, the bay window, and the entry staircase spirals to the second floor. The updates to the home are impressive. Ceilings were restored to original height, and a kitchen wall was removed. Upstairs is the master bedroom and bath, and two offices. Notice the playful display of Arctic moccasins. Showcased throughout the home is artwork collected from travels, family heirlooms, and support of local artists. The amazing new kitchen has a custom copper hood, and a large granite topped bar separates dining from cooking. The tile flooring includes a special design inset, and the very large pantry enjoys natural light from the solar tube. The kitchen door leads to the garden and the French doors of the workshop.
Built in 1890, this Italianate home is one of the grandes dames of historic Old Town. One of the most popular Victorian-era housing styles from the mid-to-late 1800s, we see here the distinctive features of the classic wide cornice and paired brackets, the hip roof, the decorative porch woodwork and columns, the bay window, and the entry staircase spirals to the second floor. The updates to the home are impressive. Ceilings were restored to original height, and a kitchen wall was removed. Upstairs is the master bedroom and bath, and two offices. Notice the playful display of Arctic moccasins. Showcased throughout the home is artwork collected from travels, family heirlooms, and support of local artists. The amazing new kitchen has a custom copper hood, and a large granite topped bar separates dining from cooking. The tile flooring includes a special design inset, and the very large pantry enjoys natural light from the solar tube. The kitchen door leads to the garden and the French doors of the workshop.

