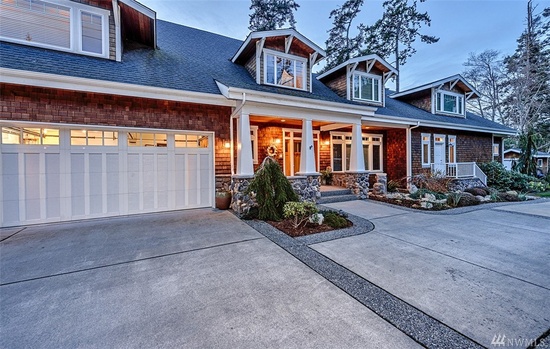
High above the Salish Sea, with sunset, mountain, and water views this lovely Craftsman sits on a shy acre. Built in 2006, the home features main level living with an open floor plan. Numerous windows flood the home in natural light. Open to the living room, the chef’s kitchen boasts honed granite counters atop lovely cherry cabinets, with slate backsplash. There are wood floors throughout. The master suite has dual closets and the bath includes two sinks, walk-in shower and jetted tub. Another master suite is upstairs. For year around enjoyment, the covered patio is warmed by the inviting stone fireplace. The house has a three car garage, and for guests…their own cottage. The charming guest cottage has a bedroom, bathroom, and also a kitchenette and sofa area. Guests can sit on their own covered deck to enjoy the view with morning coffee.
