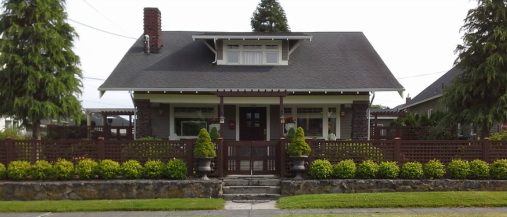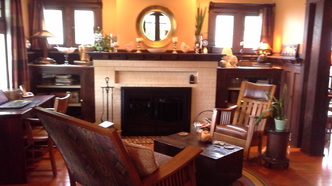This charming 1910 Craftsman was carefully restored to meet current standards with the best of yesterday’s style. While retaining the original woodwork, fir floors, living room windows, the owners have added their own touches to create a warm and inviting home. The kitchen sink and the lighting above it are all that remain of the original sparse area. The remodel opened a pass through to the dining room, and French doors lead to a lovely deck. The original second bedroom is now the office, with French doors to a hot tub and sauna. Enjoy the unique decorative touches in the master bedroom and bath, including a walk through to the Butler Pantry. The door to the back yard revels the ’68 Candy Apple Red Mustang. Discovering that the unfinished upstairs had high ceilings and a lot of floor space, a staircase was added, and the expansion includes a cozy bedroom, a black and white tiled bathroom with walk-in shower, double pedestal sinks, and the original claw foot tub. Walk into the laundry room to discover a hidden space for quiet moments. Throughout the home notice the framed affirmations.


