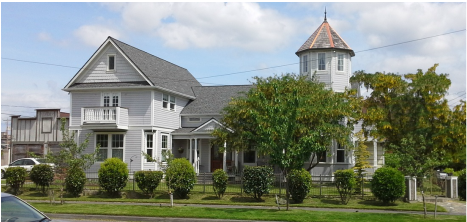
Across from historic Causland Park, this early Anacortes home, built in 1910, has undergone recent major changes. As you enter through the front gate to explore the beautiful grounds of this property, look up to admire the copper trimmed tower. The main level lounge/parlor is a comfortable spot to relax and enjoy views to the park. The Brazilian hardwood flooring contains a hydronic circulating heating system, adding warmth on cool evenings. The kitchen is designed to accommodate three chefs with prep sink, cooking, and cleaning/serving areas separated by function. The beautiful Brazilian hardwood is again featured on the counters and island top. French doors in the dining room lead to a private courtyard, and the living room’s many windows bring in the garden view. A proud feature of the remodel is the reclaimed Oregon timbers used on the stairs to the upper level. Upstairs are the bedroom suites, each with touches from the past, a tub from an old Seattle mansion, a shaving stand cabinet, a Juliette balcony, and framed sketches of Victorian houses. The tower room also includes a large sitting area and the back stairway. Outside, the adjacent rebuilt Livery accents the historic architecture of the home, and is now the owner’s work shop.
